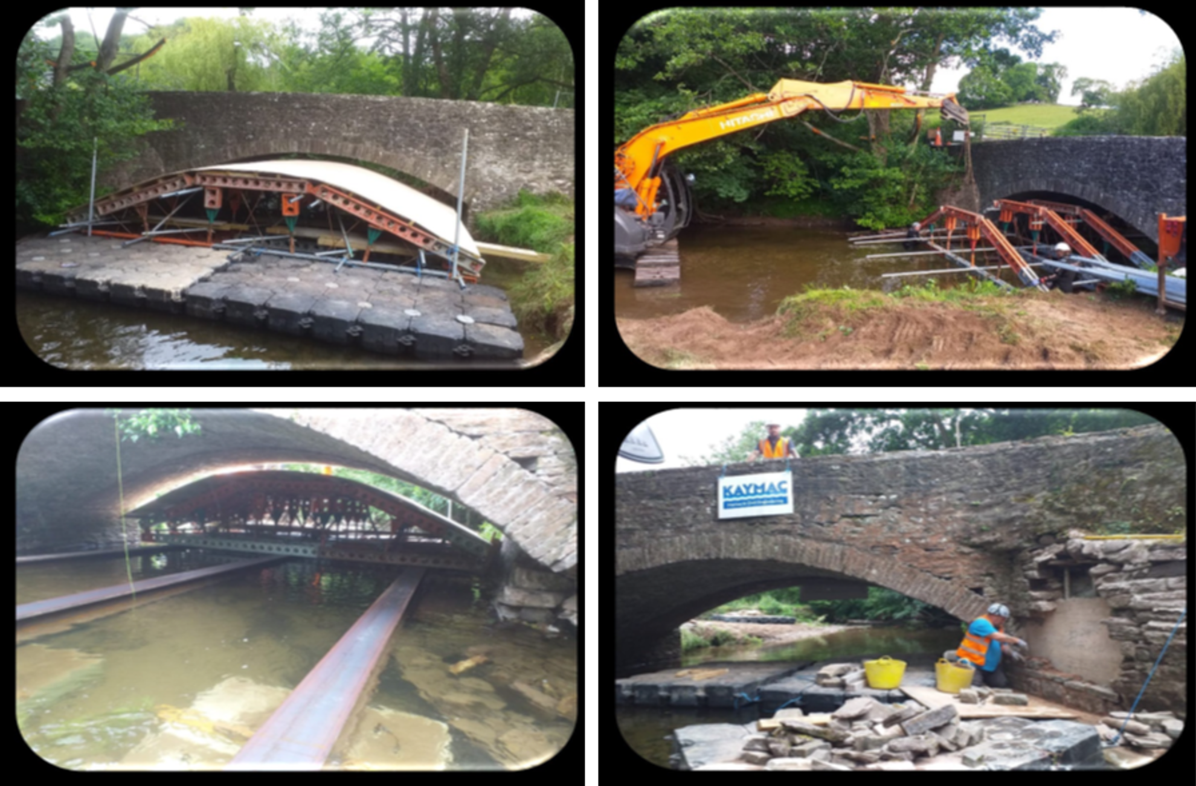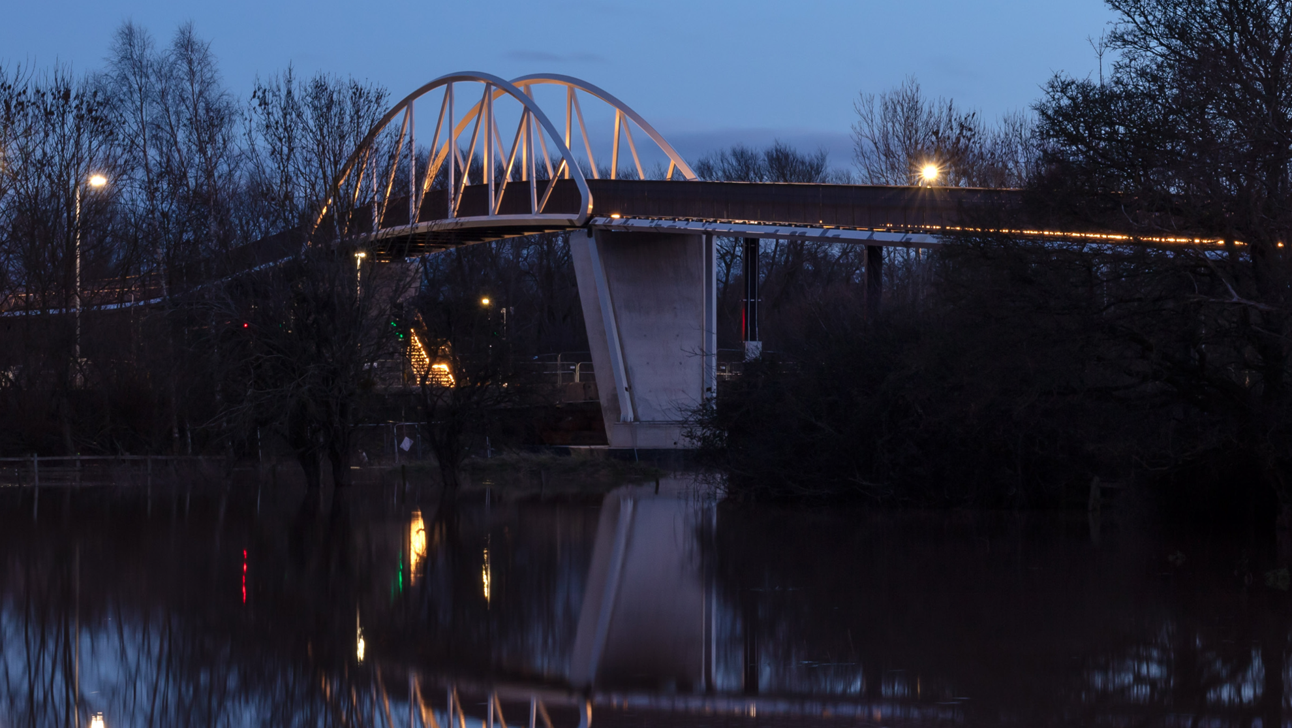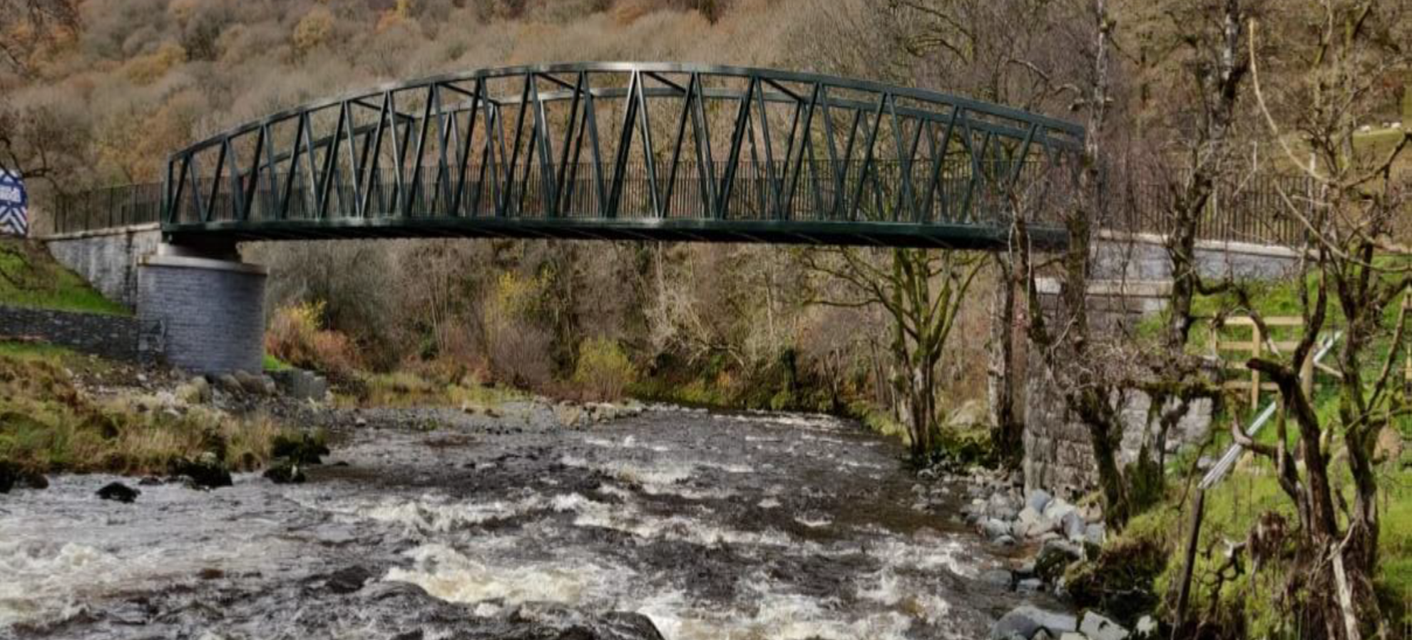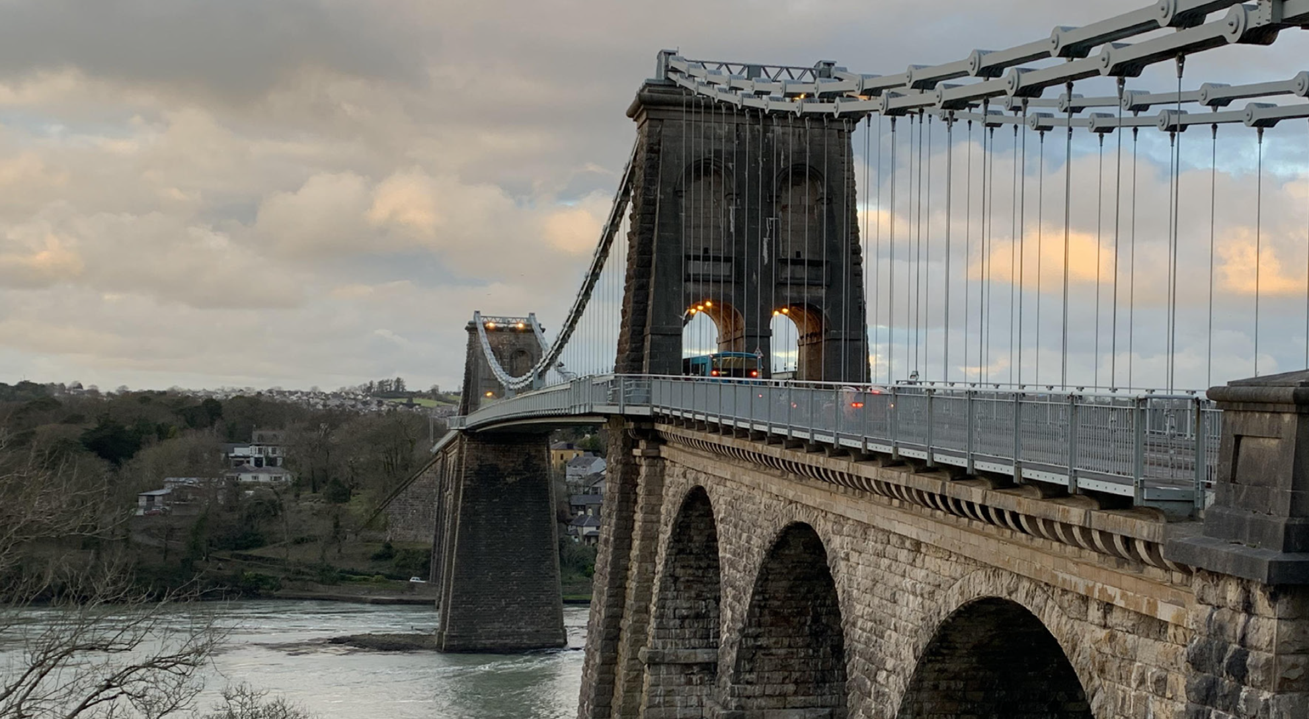Winners 2021
The Bridges Award for New Life (projects above £5 million) Winner: Rochester Bridge Refurbishment Project
Clear indications of scheme cost. Community benefits very well evidenced. Reference to ‘once in a generation’ scheme, quality and whole-life costs. Local engagement in terms of comms and education to promote engineering careers. Good evidence of carbon offsetting. Outstanding submission.
Commissioning Authority: Rochester Bridge Trust
Principal Designer: Arcadis
Principal Contractor: FM Conway
This project was a once-in-a-generation scheme to repair and upgrade three major estuary bridges, one of which is a Grade II-listed structure. The £12.01m works were carried out at no cost to the public and wholly funded by the Rochester Bridge Trust.
The project involved a range of upgrades including structural repairs and strengthening; renewal of parapets; waterproofing and resurfacing; renovation of historic ornate lighting; aesthetic illumination; and public realm enhancements. This very high quality project was completed safely while minimising disruption to the travelling public.
Despite Covid-19, it was finished on time and under budget. An exceptional standard of public communication was delivered throughout, together with education projects and initiatives to promote engineering careers to young people.

The Bridges Award for New Life (projects below £5 million) Winner: Escob West Bridge Rehabilitation
Extensive environmental protection measures. Effective rehabilitation through innovative temporary works.
Commissioning Authority: Powys County Council
Principal Designer: Pebble Engineering
Structural Engineer/Contractor: Kaymac Marine & Civil Engineering
An invitation to develop a safe method for demolishing and reconstructing the historic Escob Bridge in the Brecon Beacons National Park was turned on its head through the development and implementation of an innovative propping solution that enabled the bridge to be safely repaired.
A temporary composite propping system was developed that could be floated beneath the structure without the need for any operatives to be put at risk during its installation. The design also allowed water to pass through the structure if flooding events were to occur during the planned repair programme.
The method of constructing and positioning the RC bases, floating the temporary propping system beneath the bridge and essentially using hydraulic jacks to raise the whole system to ensure continuous contact of the temporary works with the existing structure was achieved to ensure that under no circumstances were operatives required to work beneath the structure and risk being injured through structural collapse during the temporary works installation.

The Bridges Design Award for (projects above £5 million) Winner: Tintagel Castle Footbridge
Hugely ambitious and stunning design solution, very emotive, evocative and romantic description. The use of weathering steel and stainless steel plus slate and oak suggests high quality, long life solution.
Commissioning Authority:
English Heritage
Principal Designer/Architect/
Structural Engineer: Ney & Partners – William Matthews Associates
Principal Contractor:
American bridge UK
Other key firms: Underhill Engineering, Delabole Slate, VLM
The design of Tintagel Castle Footbridge was based on the simple concept of recreating the link that once existed and crossed the present void. Instead of introducing a third element that spans from side to side, two independent cantilevers reach out and almost touch in the middle.
Visually the design highlights the void through the absence of material in the middle of the crossing. The structure tapers from a height of 4.5m where it springs from the rock face to just 170mm at the centre, with an open joint between the mainland and island halves. The narrow gap between them represents the transition between the mainland and the island, the Here and There, the Present and the Past, the Known and the Unknown, Reality and Legend: all the things that make Tintagel so special and fascinating.
The materials of the bridge are simple, durable, and appropriate to the context of the site. The main structure and balustrading is in steel, the deck surface in slate and the handrail in oak. For the main structure, weathering steel was used. Beneath the deck, the diagonals linking the deck and the lower chord are in stainless steel. As a result when viewed from a distance they tend to disappear leaving the emphasis on the general outline of the structure.

The Bridges Construction Award Joint winner: Hams Way Footbridge
Polished submission meeting a majority of the criteria. Good detail on the engineering difficulties in producing a statement bridge.
Commissioning Authority: Worcestershire County Council
Structural Engineer: COWI
Architect: Moxon Architects
Principal Contractor: Alun Griffiths Contractors
Other key firms: SH Structures (steelwork)
Hams Way Footbridge replaces a signal-controlled pedestrian crossing across the A4440, one of Worcester’s busiest roads carrying more than 30,000 vehicles each day.
The focal point of the bridge is the elegant trussed-arch main span, supported on dramatic leaning concrete piers to achieve the client’s aspiration for a lightweight ‘floating’ aesthetic. The bridge also features long approach ramps where economy and speed of construction were the main design drivers while matching the architectural success of the main span.
At the ends of the arches the top and bottom chords meet at a tight curve, hiding the supports and giving the impression that the bridge is floating above the piers. This element of the bridge is fabricated from conically-curved steel plate, stiffened internally. It was a particular focus of the design with the important architectural detail needing to resist significant forces at the junction of the arch and the hidden bearing cross-beam.

The Bridges Construction Award Joint winner: St Philips Footbridge
Striking urban bridge. Stunningly simple-looking design solution to complex site constraints.
Commissioning Authority: Bristol City Council
Principal Designer: Jacobs (CH2M)
Architect/Structural Engineer: Knight Architects
Principal Contractor: Andrew Scott
Other key firms: SH Structures
(fabrication, assembly and installation)
The St Philips pedestrian and cycle bridge in Bristol provides a much-needed connection from the City and its riverside walkway to a proposed future development on the historic railway site known as Temple Island. The former industrial site, previously isolated by adjacent infrastructure and the river, has been enhanced by an elegant structure which provides pleasant unrestricted access for both pedestrians and cyclists.
The desire was to provide an affordable structure with significant architectural merit while the design was also driven by the topography of the site, with its substantial difference in abutment elevations (approximately 5m) and the restricted access on the eastern bank.
The resulting design is a 4m-wide, ‘Y’ shaped footbridge with a 50m-long main span. The forked arrangement at the eastern end seamlessly provides both staired access and a ramp for cyclists and those with impaired mobility. The wide-open structure offers clear movement of traffic with the benefit of allowing community use to increase, without any future re-design as the surrounding area develops. The bridge is elastically fixed at the Temple Island end with a hidden 4.5m-short back span with the deepest area of the main span emerging from the prominent stone wall which remains from the historic railway architecture.
On the opposite bank, the structural depth is minimised with its simply supported ends allowing the bridge to touch down gently.

The Bridges Construction Award (projects above £5 million) Winner: Pooley Bridge
Demonstrated clear achievement of fitness for purpose, environmental impact, quality of design and construction, successful cooperation between parties, innovation, appearance and harmony with the environment, efficient use of materials, safety, benefit to the community and consideration of life cycle costs.
Commissioning Authority: Cumbria County Council
Principal Designer/Contractor: Eric Wright Construction
Architect/Structural Engineer: Knight Architects
Other key firms: Mott MacDonald
In December 2015, the Grade II listed stone bridge in the village of Pooley Bridge, Cumbria, collapsed in the Storm Desmond floods, isolating parts of the village.
Cumbria County Council and programme manager Mott MacDonald worked collaboratively to provide a new highway structure that would be fit for purpose and meet with the requirements of replacing a Grade 2 listed structure in the heart of the Lake District National Park, a World Heritage site.
The overall slender design was modelled to ensure it met the client’s requirements of harmonising with the environment. As a single span bridge, piers were not required, which reduced the risk of flooding and minimised impact on the water course during construction. The bridge design also meant that less concrete and steel was required than more traditional designs.
Because of the site constraints and the desire to reduce works over water and minimise disruption, the bridge was fabricated in 4 separate quarters and transported to the village and assembled in a car park by the river-bank. The off-site production protected the local economy and the environment. It also allowed strict control of the fabricating process to ensure thorough testing and inspection. One of the largest cranes in the country was used to lift the £7 million, 300-tonne stainless steel structure into place.

The Bridges Construction Award (projects below £5 million) Winner: Keswick Multi-User Bridges
Innovative change to construction approach to minimise impact and reduce costs.
Commissioning Authority: Lake District National Park
Principal Designer: Beaver Bridges
Architect/Structural Engineer: Capita Infrastructure
Principal Contractor: Cubby Construction
Beaver Bridges were awarded the contract for design, fabrication and erection of two steel truss bridges over the Greta river in the Lake District at two sites, Brundholme and Low Pearson.
The initial construction method using a mobile crane to lift preassembled sections presented many risks to the environment, programme, safety and cost, as it required significant in-channel concrete works in an area subject to flooding.
A unique build sequence was developed that eliminated the need for in-channel concrete works, also reducing programme and associated costs for all. In addition, the final value represented a saving of approximately 30% against the projected costs of the original scheme.
The developed methodology eliminated risk and reused the majority of temporary steelwork. All temporary concrete works were eliminated, reducing construction waste. The environmental, cost, safety and programme benefits of this were shared by all parties, without detriment to the permanent works.

The Bridges Management Award (no size restrictions) Winner: Menai Suspension Bridge Footway Replacement
Impressive quality control of panel casting through detailed survey. A-frame panel lifting and debris capture positive. Some good solutions here for what were some maintenance issues on an iconic bridge.
Commissioning Authority: UK Highways A55
Principal Contractor: The Spencer Group
Other key firms: WSP UK
The Menai Suspension Bridge is a Grade I listed structure which crosses the Menai Strait between the island of Anglesey and mainland North Wales and, when opened in 1826, had the longest span in the world at 176m. It was designed by prolific engineer Thomas Telford and was the first connection from Anglesey to the Welsh mainland.
A principal inspection of the bridge was undertaken in 2020 whereby high category defects were identified on a number of the footway panels. WSP was appointed to carry out further detailed inspections and assessments to categorise the panels and identify a quantity that must be replaced.
UK Highways A55 appointed Spencer Group to review proposed construction methods of the footway panels and provide options for how the panels could be removed and replaced safely.
The project team proposed a change in how the panels were proposed to be constructed. From an initial plan to use in situ poured concrete it was decided to carry out accurate surveys of each individual panel and pre-cast off-site in a factory environment.
Also proposed was the use of a lifting A-frame arrangement situated within the footway envelope, allowing the footway replacement operation to be carried out in one sequence, minimising the period when a panel was removed. Furthermore, a bespoke debris capture system was proposed that would be fully sealed to the bridge g to ensure debris was retained within the work-site.
By the end of the project, 37 panels were replaced on the West footpath with 100% success rate.

Bridge Owners’ Forum Lifetime Achievement Award Winner: Bill Harvey, Bill Harvey Associates
This is somebody who has spent the best part of a lifetime achieving a lot in the bridge sector in the UK. He is recognised as the UK's, and possibly the world's, leading authority on masonry arches.
Bill Harvey has worked on iconic structures such as the Humber Bridge, is an expert on masonry arch and tunnel behaviour and author of the Archie-M software package for analysis of masonry arch bridges.

The award was voted for by members of the Bridge Owners' Forum and presented by Richard Fish
