Winners 2022
The Bridges Award for New Life (projects above £5 million) Winner: Maintenance of the Silver Jubilee Bridge
A superb scheme, demonstrating high quality risk management and structural engineering in a complex environment to provide a beneficial ‘second life’ for this structure. Preemptive work was undertaken to allow future maintenance actions to be simplified, continuing the theme of sensible and confident decision making.
Commissioning Authority: Halton Borough Council
Principal Designer: Mott MacDonald
Architect/Structural Engineer: Mott MacDonald
Principal Contractor: Balvac
Silver Jubilee Bridge (SJB) is the UK’s largest steel arch bridge and was used by roughly 80,000 vehicles per day, up until its closure for maintenance on 14 October 2017 when the Mersey Gateway Bridge was opened.
Work included repainting the entire steel arch over the suspended span; replacement of a hanger; reconfiguring the road alignment; and resurfacing the bridge deck and approaches.
The SJB maintenance project saw significant engineering challenges overcome by collaboration of the project team and specialist supply chain partners using innovative materials and engineering solutions to prolong the life of the structure and repurpose it to serve the needs of the local community.
The overall value of the construction work was £17.2m and the bridge was reopened to traffic on 26 February 2021.
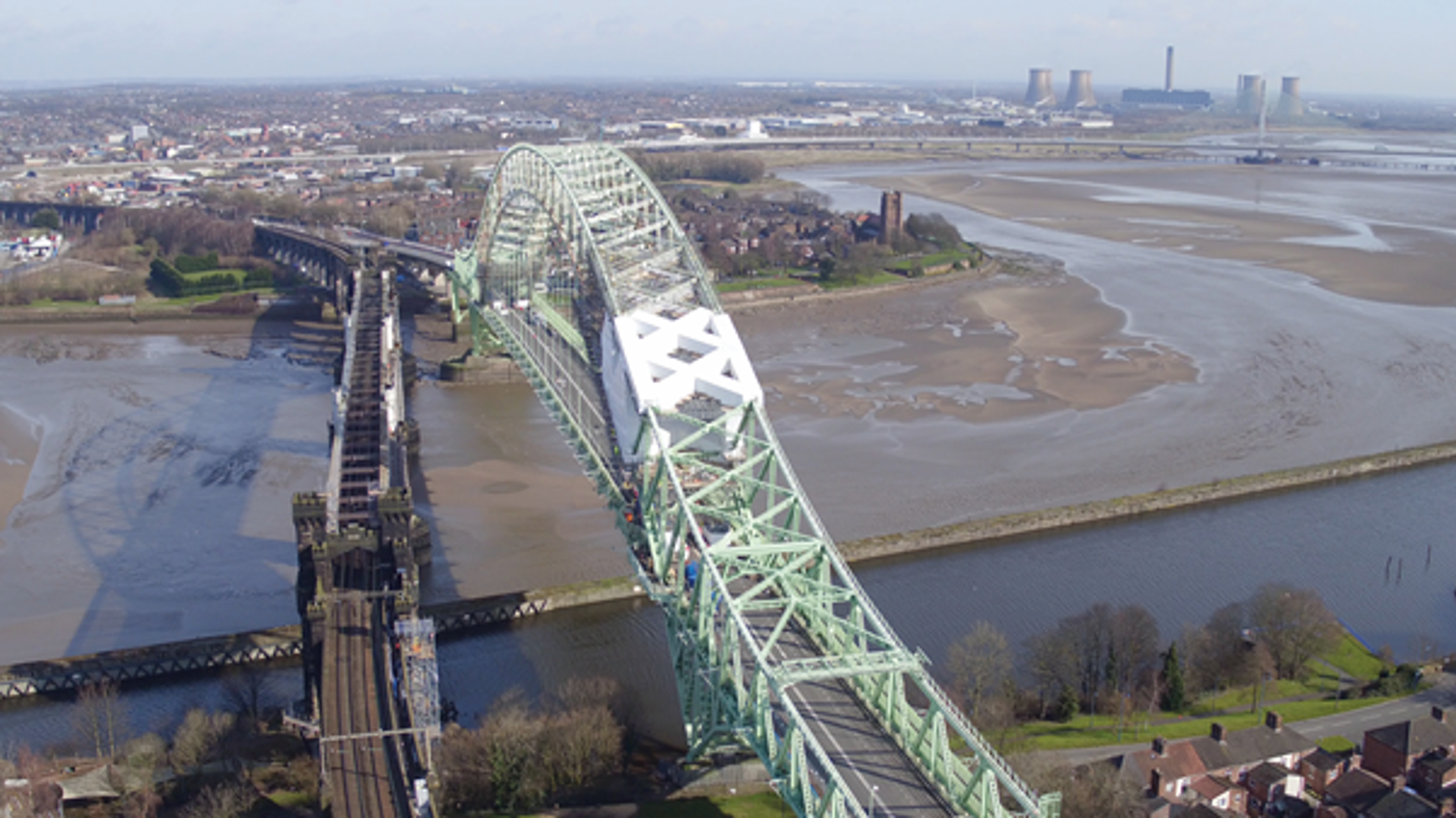
Wind modelling was undertaken to ensure the arch was not impacted by its wrapping during repainting
The Bridges Award for New Life (projects below £5 million) Winner: Big Lock Footbridge Restoration
This is a great demonstration of disguising a complex upgrade into an apparently simple yet elegant solution, ensuring the heritage and community value of the asset.
Commissioning Authority: Canal & River Trust
Principal Designer: Arcadis
Architect/Structural Engineer: Arcadis
Principal Contractor: Kier Infrastructure
Fabricator: de Hallivand Engineering Group
Big Lock Footbridge is a Grade II listed heritage structure built in the Victorian era and has played an important role in the town historically and financially. Before refurbishment, it had been condemned, closed, and replaced with an adjacent scaffold bridge. Collaboratively, the Trust and Arcadis provided a sympathetic restoration design which could achieve the modern-day loadings and safety standards and bring the structure back to its full operational status.
A full renovation of the bridge deck, abutments, and approaches was undertaken with minimal intervention to meet its original appearance and harmony with the existing environment. The project started in April 2019 and the bridge was reopened in June 2021. The overall value of the restoration was £330,000.
To undertake the restoration work, the bridge was lifted out of position, a challenge which required a bespoke steel cradle due to the nature of the crumbling structure and to avoid any contamination to the surrounding environment. In the workshop, the structure was grit blasted prior to finalising design details and fabrication. The bottom plan bracings were restored and connections upgraded to ensure lateral wind loads could be carried by the deck. The original Victorian elements were retained to the maximum extent possible, only being replaced where necessary for strength or safety reasons.
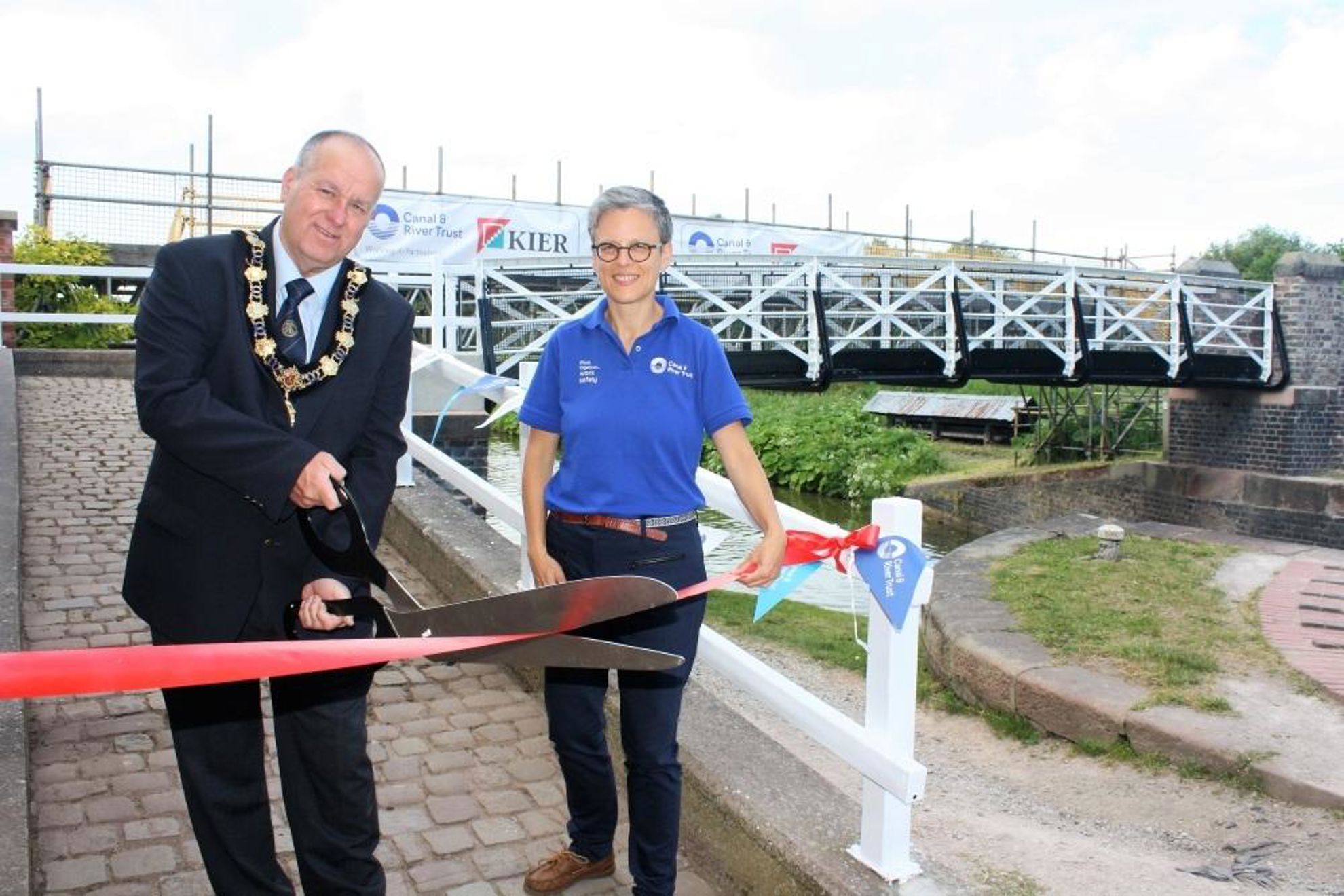
Opening the newly restored historic Big Lock footbridge over the Trent and Mersey Canal
The Bridges Judges’ Choice Award Winner: Charminster Community Bridges
This is a great demonstration of disguising a complex upgrade into an apparently simple yet elegant solution, ensuring the heritage and community value of the asset.
Commissioning Authority: Dorset Council
Principal Designer, Contractor and Structural Engineer: Dorset Highways
Other key firm: J Bennett Joinery Limited (specialist timber contractor)
In 2020 the Dorset Highways team took advantage of the first national lockdown to replace an 18m-long laminated timber bridge at St Marys, Bridport. The two main timber members were beginning to rot around the parapet connections and needed to be replaced. The remainder of the 600mm section, however, was still sound and therefore presented the opportunity for reuse. Once the remainder of the structure had been deconstructed these members were taken to a nearby joinery to be resized and then placed into storage until the following summer. The timber parapets were also recovered.
Cannibalising the recovered laminated timber cross members instead of using traditional steel or aluminium, the Dorset Highways Structures team then designed two much-needed replacement footbridges for Charminster. When combined with reused timber parapets, steel diaphragms (fabricated 10 miles away) and a glass reinforced polymer decking, two new structures emerged from the drawing board that enabled the bridges to be upgraded for cycle use.
While constructing both structures, the opportunity was also taken to reconstruct all four abutments to allow for the partial migration of the channel. Off-site fabrication was used for both structures to maximise quality control, which was particularly important due to the number of reused elements. By reusing the materials at St Mary’s Bridge, it is estimated that 3.5 tonnes of eCO2 from materials and transportation were saved.
The rationale for the project was fully aligned with Dorset Council’s commitment to reuse, recycle and recover before consideration of disposal.
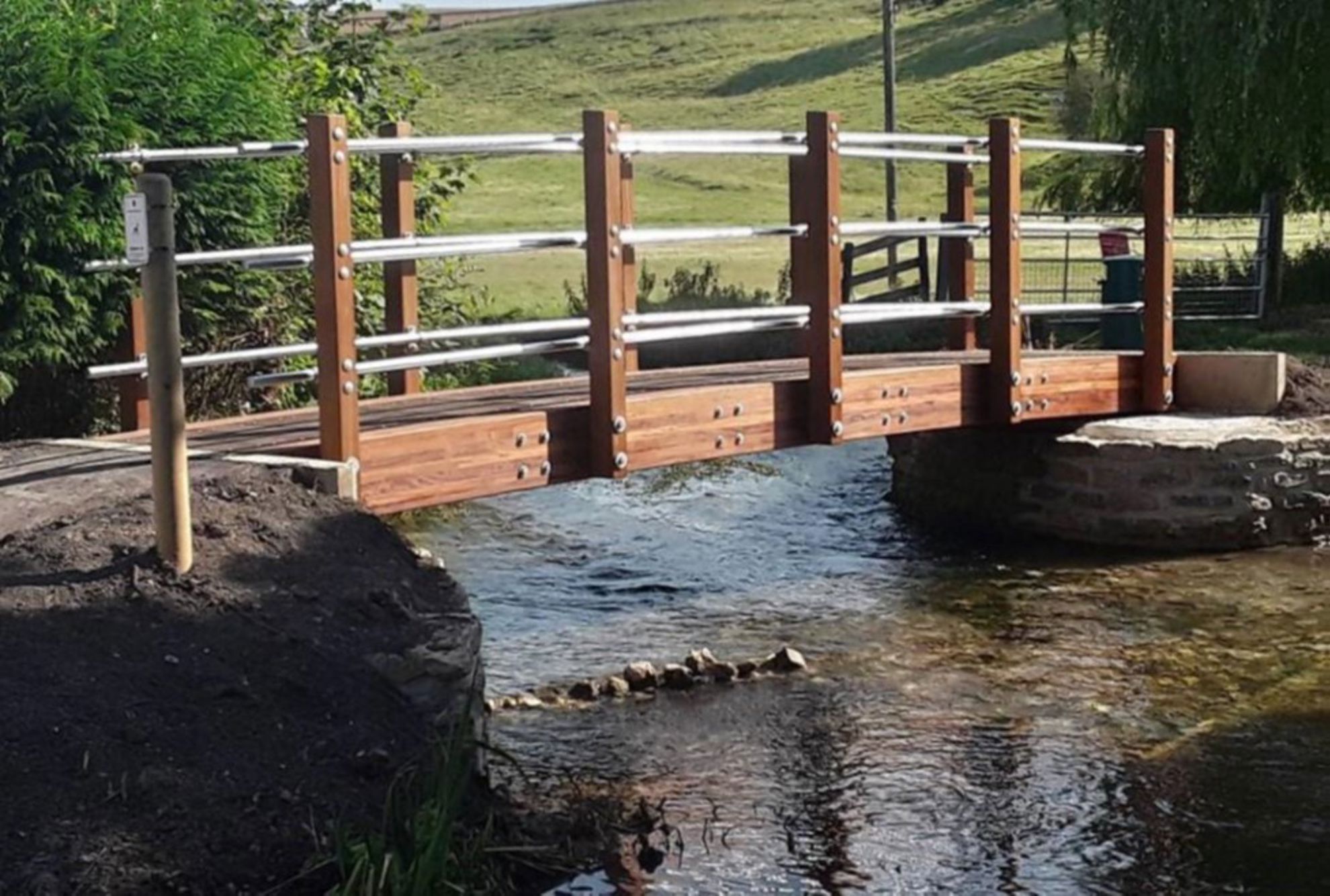
The new Mill Lane cycle bridge
The Bridges Construction Award Winner: Great Bernera Bridge Replacement
This is a great project, whereby challenges of delivery of small components and the clear advantages of providing a single span to avoid over water works has been met superbly by the use of the Mabey bridging system. It's not what I would have first thought of, but it suits the situation superbly, given the constraints
Commissioning Authority: Comhairle nan Eilean Siar
Principal Designer: Mabey Bridge
Architect/Structural Engineer: Mabey Bridge
Principal Contractor: Breedon Group (Hebrides)
Subcontractor: MJ Hughes
The original Bernera Bridge, linking the islands of Great Bernera and Lewis in Scotland’s Western Isles, was built in 1953 and is believed to be the first pre-stressed concrete road bridge in the UK. An investigative survey of the bridge commissioned in August 2020 highlighted evidence of structural deterioration, resulting in an immediate weight restriction of 7.5t being imposed.
A full replacement was considered the most efficient solution to restore vital connectivity, but faced the remoteness of the site, a small build footprint and environmental factors.
A permanent modular steel bridge supplied by Mabey Bridge was selected as the most durable solution, and Mabey Bridge’s Delta product offered a system available in clear spans up to 100m, removing the need for intermediate piers.
The new bridge was engineered to accommodate up to 44t vehicle weight and features an anti-skid deck surface as well as pedestrian walkways. The remoteness of the site meant that the components – with a maximum length of 9m and a maximum weight of just over 4t – had to be delivered to site via local ferry.
To deal with the small footprint, the bridge had to be assembled and cantilever-launched using the steel decks as counterweight to keep the centre of gravity behind the launch rollers, until the front end of the bridge had safely landed on the north abutment.
Hot-dip galvanization and a Greenkote anti-corrosion coating were used to reduce maintenance requirements and contribute to the structure’s 100-year design life.
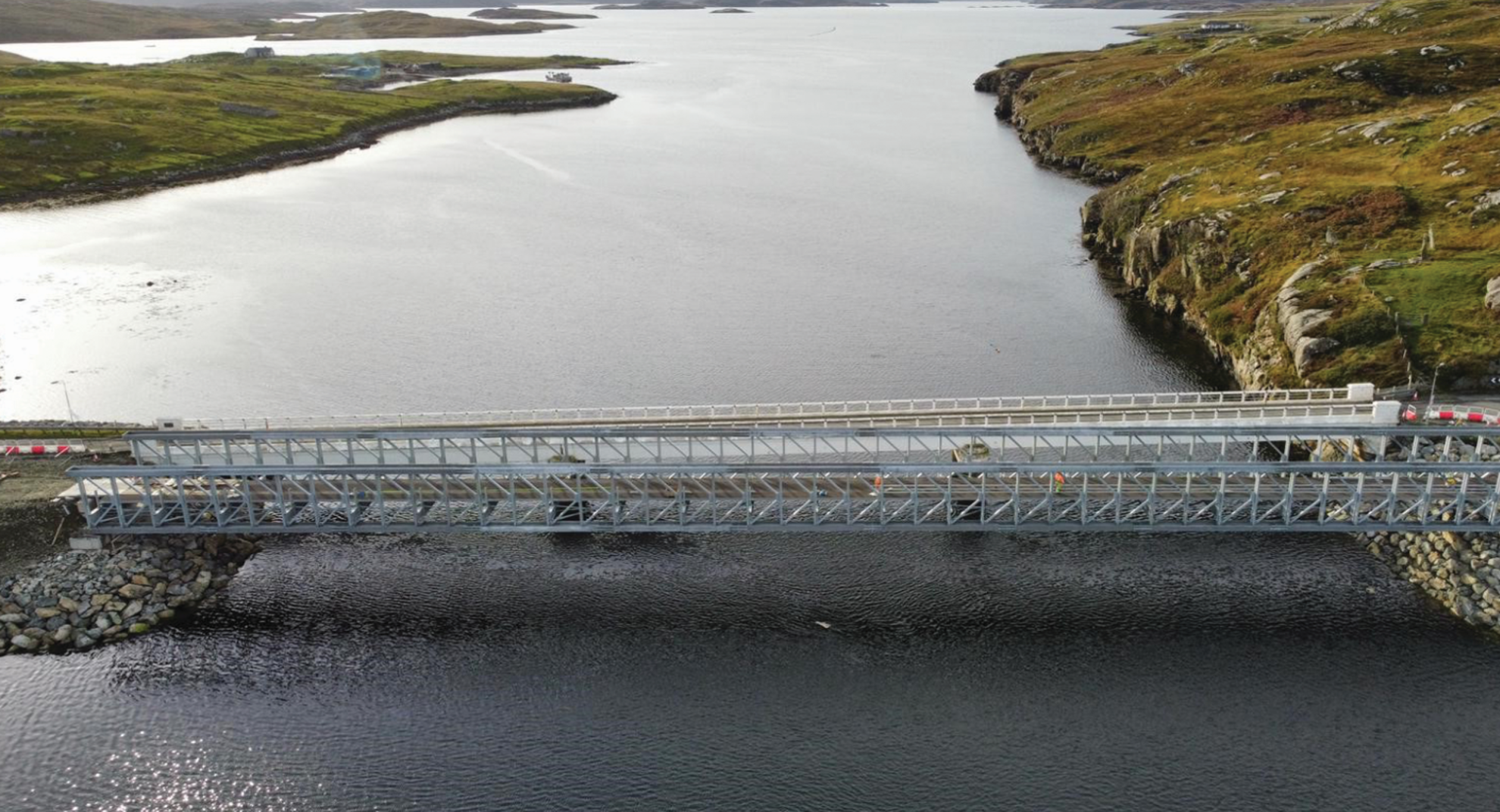
Hot-dip galvanisation was used to enhance durability
The Bridges Design Award (projects above £5 million) Winner: New Street Square Bridges
Innovative solution to the level difference. Good for sustainability to have an energy- (and maintenance-) free solution by avoiding mechanical lifts. Also failsafe for wheelchair users and a good design solution to avoid interruption to views while giving a lighter appearance.
Commissioning Authority: Deloitte
Principal Designer: WilkinsonEyre
Architect/Structural Engineer: Eckersley O'Callaghan
Principal Contractor: Seele Austria GmbH & Co
Site contractor: Overbury Major Projects
The brief was to connect No. 1 and 2 New Street Square, London, both occupied by Deloitte. The bridges were needed to connect two different client-facing areas at 1st floor level, and two staff-only areas, including the main restaurant, on the seventh floor.
Architects WilkinsonEyre and engineers Eckersley O’Callaghan developed the concept of a switchback ramp on each bridge that dealt with the level change entirely within the bridge environment itself. This inclusive arrangement of steps and ramps provides a simple and accessible solution that avoids both the need for a platform lift and the loss of valuable floorspace. In addition, although conceived as transient spaces, the crossings open out onto the air-conditioned offices in each building and as such needed to be suitably controlled to maintain comfort.
A planning condition was that these bridges should be of the highest material quality and display an attractive appearance from the street. Their reflective facetted materials reflect back the surrounding buildings in an abstract way, disguising their bulk. The polished mirror on the underside of the decks have been carefully selected to give the bridges a shimmering transparency. The roofs are cast from carbon fibre and incorporate skylights to improve the internal bridge environment, as well as further reduce the bridges’ apparent mass when viewed from below.
Inside, the natural texture and tone of birch wood creates a warmth in contrast to the hard crystal exterior. Referencing the timber louvres of Deloitte’s host buildings, a landscape of slatted timber undulates to form level changes in the floor, integrated seating and balustrades. Underlit Perspex seating and timber ceiling slats highlights detail and collectively create a visible new landmark when viewed outside after dark.

Architects WilkinsonEyre and engineers Eckersley O’Callaghan developed the concept of a switchback ramp on each bridge
The Bridges Design Award (projects below £5 million) Winner: Dinosaur Swing Bridge
A great example of engineers contributing expertise and project development skills for community benefit. Good that it solves multiple objectives (access and security) with a single solution. Good combination of traditional skills and modern techniques. Innovative approach to minimising welding - which should reduce cost now but also maintenance and also galvanising. Great explanation in the entry of the engineering principles used, maintainability and quantification of carbon.
Commissioning Authority: Friends of the Crystal Palace Dinosaurs
Principal Designer: Tonkin Liu
Structural Engineer: Arup
Principal Contractor: Cake Industries
Detailed Substructure Design: Cake Engineering
Pile Design: Michael Aubrey Partnership
Steel and Cutting: M-Tec and
Joseph Ash Chesterfield
Piling: Capital Piling
Lifting: City Lifting and Forest Industrial
The swing bridge to Dinosaur Island is a moving pedestrian footbridge offering secure access to the Grade I-listed Dinosaur Sculptures located within a lake in Crystal Palace Park, London.
The sculptures were the first life-like depiction of dinosaurs that the general public were exposed to. Sadly, the sculptures and island had fallen into disrepair and in recent years been plagued by vandalism. The removal of the previous makeshift bridge had halted the efforts to make repairs and run educational tours, and the client were in desperate need of a new permanent bridge with a budget of £70,000.
To protect access to the listed structures, the bridge has been designed to remain in the water and only make its connection to land when access is provided for education and maintenance. The solution of the swing bridge negates the need for a large protective barrier and requires only one central foundation.
A triangular torsion beam delivers load to the central bearing, its tailored form is minimised in response to the bending moment forces. The skeletal deck structure projects out from the beam’s backbone like form. The bridge form gains overall strength through being widest and tallest over its central support.
A laser and waterjet-cut skeletal comb structural concept was employed, whereby 10mm sheet steel was cut to prongs of three different lengths: one to form the deck, another bent up to create a balustrade, and a third bent down to form a strut to the lower edge of a central beam. This arrangement minimized wastage and maximised strength.
The skeletal comb structure utilised the whole surface of the 10mm steel sheet and the bending technique reduced the amount of welding by 50%, with concomitant reductions in cost.
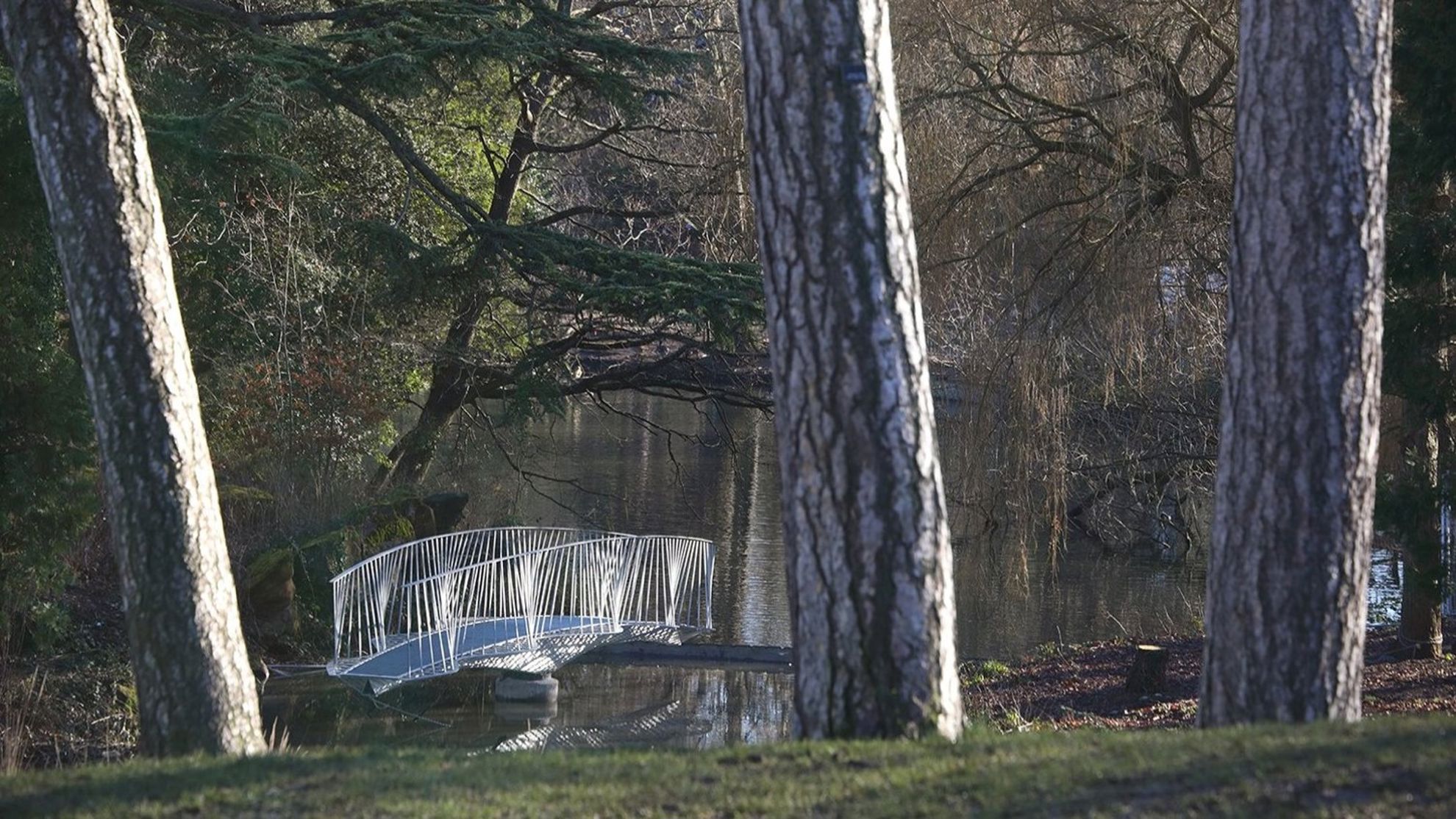
The judges commended the elegant and low-carbon solution on a minimal budget (James Balston)
The Bridges Management Award (no size restrictions) Winner: Hammersmith Bridge - Case for Continued Safe Operation
Excellent use of a scientific approach and use of structural modelling, particularly the simulation of the historic manufacturing process. A good example of the effective use of testing and monitoring systems - no doubt new techniques have been developed which will be published for use on other bridges. Innovative temperature control system has targeted the root of the problem allowing the bridge to be reopened. Proportionate solution to immediate issue with great community benefits.
Commissioning Authority: London Borough of Hammersmith and Fulham
Principal Designer: Mott MacDonald
Structural Engineer: Mott MacDonald
Principal Contractor: MISTRAS Group
Cat 3 checker: COWI
TAA: WSP
Casting Analysis: Goodwin Steel Castings
Specialist Risk Consultant: Xanta
Contractor for Temperature Control System: FM Conway
Cladding Removal and Blast Cleaning: Taziker Industrial
Hammersmith Bridge is an 1880s Grade II* listed chain suspension bridge, crossing the River Thames in West London. Seizing of the deviation saddle roller bearings has led to significant restrained forces being generated at the abutments. Following the discovery of critical defects in the cast iron pedestals which support the main suspension system, the bridge was closed to motorised traffic.
Whilst this provided some load mitigation, the pedestals remained subject to substantial out-of-balance forces, caused by temperature. A Case for Continued Safe Operation (CCSO), largely predicated on maintaining a steady state as demonstrated through real-time SHM, enabled the bridge to remain open to pedestrians and cyclists, with ~12,000 daily crossings.
During a heatwave however, crack propagation was identified which invalidated the CCSO, triggering the full closure of the bridge to pedestrians, cyclists and river traffic beneath.
Tactical application of NDT and monitoring, the effective integration of field gathered data with structural analysis and the use of advanced analytical techniques has provided enhanced confidence and reduced conservatism in the findings. This in combination with implementation of an innovative temperature control system (TCS) provided the robust justification required to safely re-open Hammersmith Bridge to pedestrians and cyclists, and to lift restrictions on the River Thames.
The SHMS now supports a new CCSO, monitoring the condition of the pedestals and performance of the TCS, which uses a system of heat pumps, ducts, fans, and sensors, to maintain the anchorage chains at a constant target temperature, providing a significant reduction in peak pedestal stresses, and guarding against extreme temperature events when crack propagation has been previously observed.
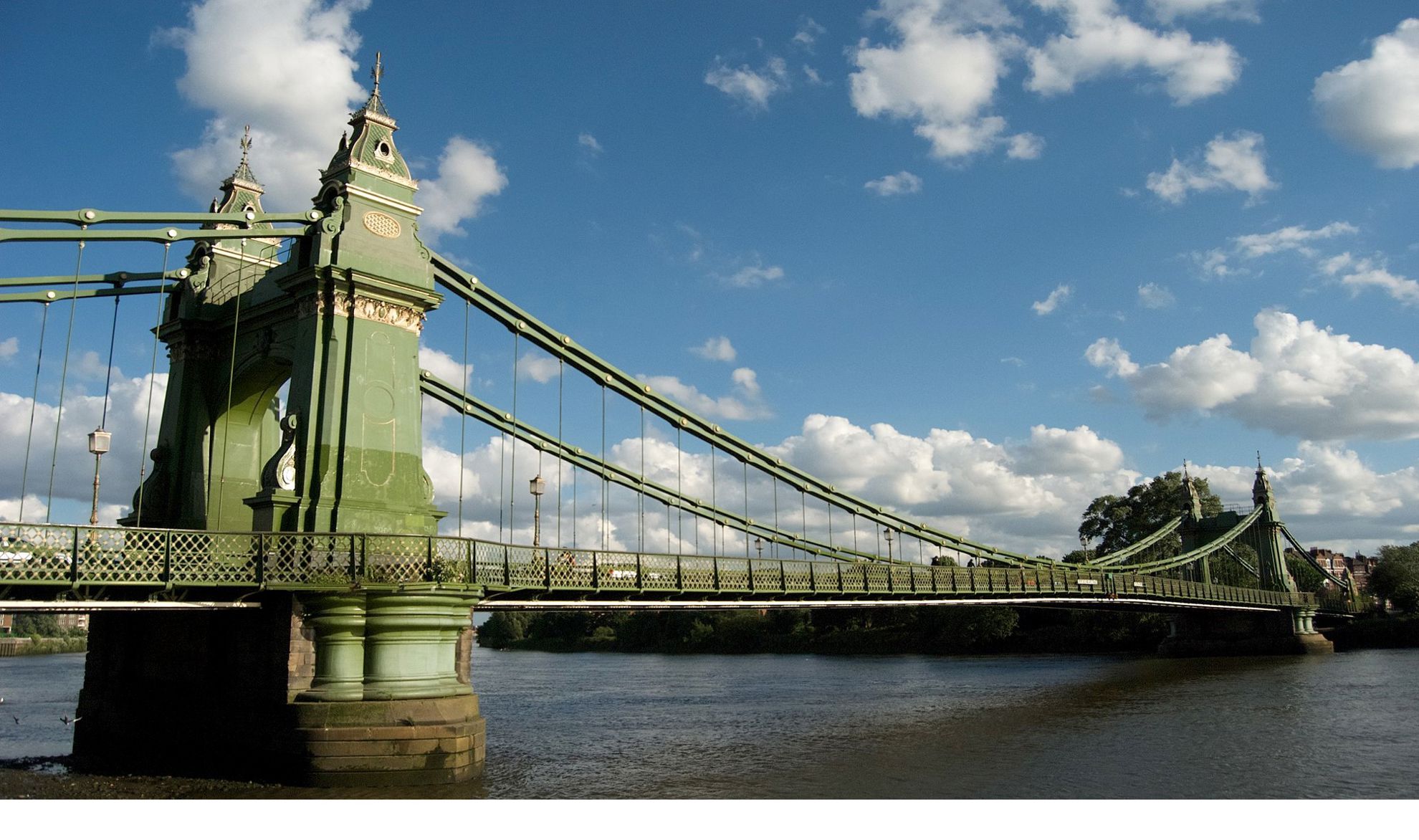
BOF Lifetime Achievement Award Winner: Ian Firth
This person was unanimously voted for by BOF members, has a reputation for designing long-span bridges, and is extremely passionate about the Net Zero and carbon agendas, as well as being a past president of the FIStructE...
To learn more about Ian Firth's illustrious career, you can read his profile from Bridge design & engineering issue #86 here.

The award was voted for by members of the Bridge Owners' Forum and presented by Richard Fish
